Puente Tablas is an Iberian oppidum near Jaen dating to the 6th century BC
By Nick Nutter | Updated 5 Sep 2022 | Jaén | Places To Go |
Login to add to YOUR Favourites or Read Later
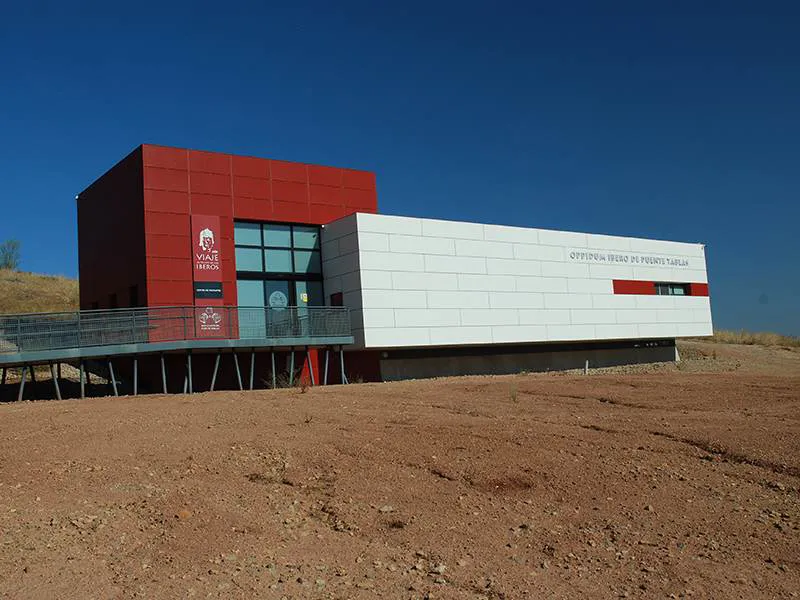
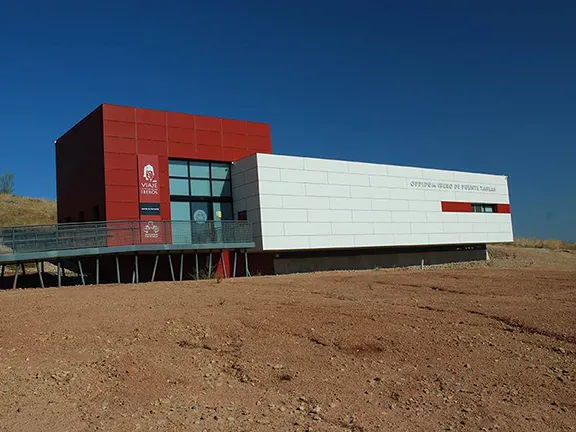
Reception Puente Tablas
First populated in the 9th century BC by an agricultural settlement, Puente Tablas became recognisably Iberian in the 7th century BC when the oppidum was built. The 5.5 hectare fortified settlement was occupied until the 4th century BC and then abandoned. Its occupants probably went 5 kilometres southwest to the Auringis oppidum on Santa Catalina hill in what is now Jaen city. Puente Tablas was briefly reoccupied during the Second Punic War and finally abandoned at the end of the 3rd century BC.
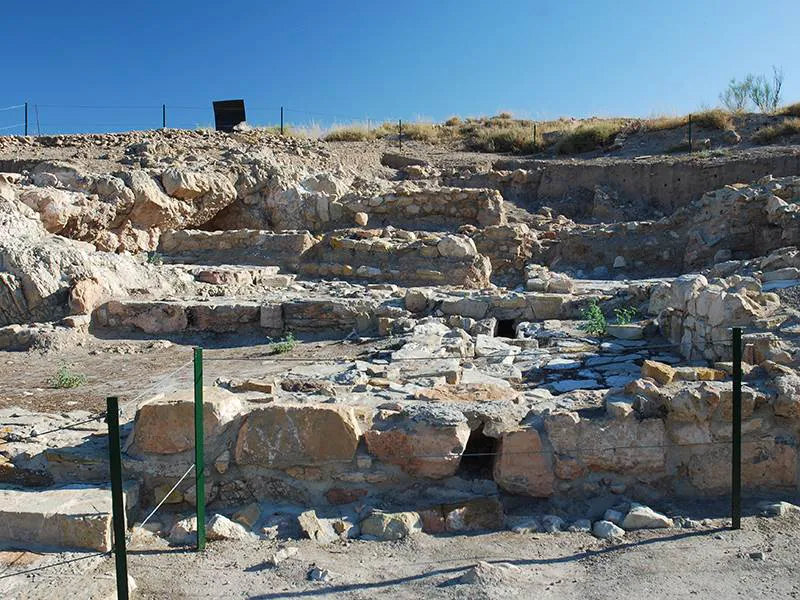
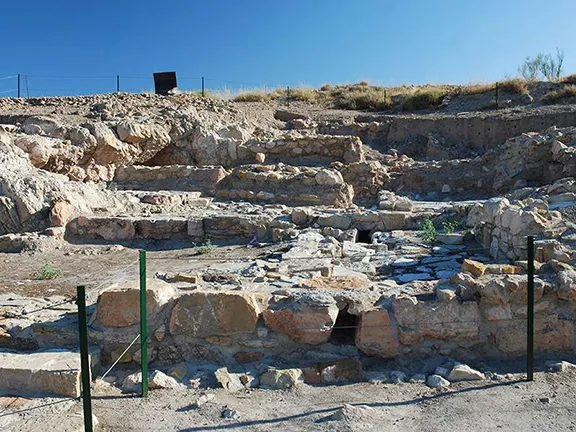
The Sanctuary
The visit starts at the reception centre. Opened in 2017, this new building contains a representation of life in Iberian times and an interpretation of the social structure within an Iberian oppidum. At the top of the social tree was a tribal leader, referred to in Spanish literature as a prince. He could be the leader of people in a number of oppidum or just one. Unlike the El Argar culture, the living space of the prince, the palace, was below the remainder of the town. Beneath him were functionaries, then artisans and at the bottom the agricultural workers.
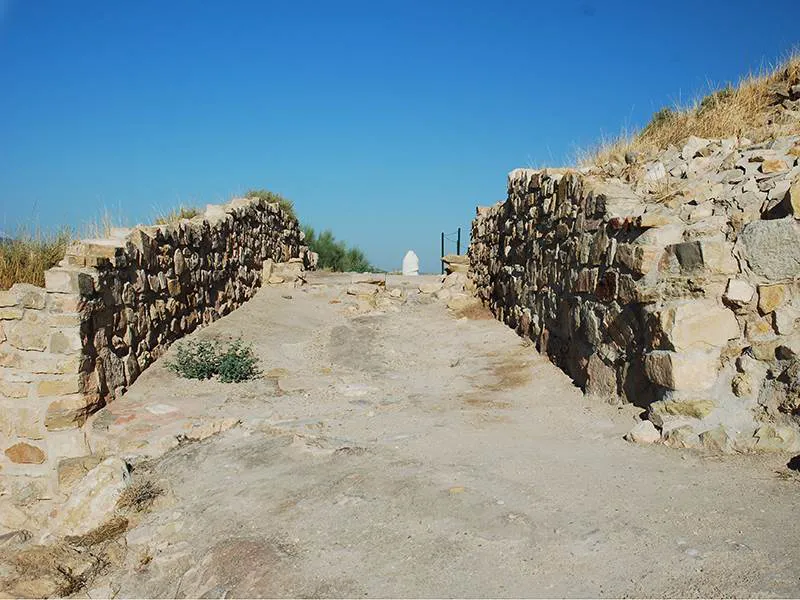
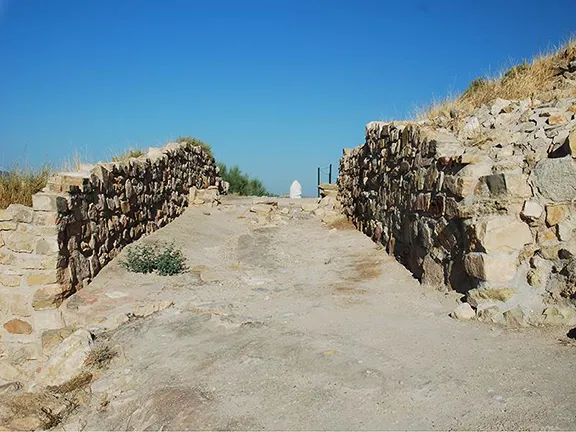
The Sun Gate
Entry to the oppidum was gained via the Sun Gate and that is the entry used today. The Sun gate is orientated to face the east. Two bastions protruding from the 5-metre-high perimeter wall formed a corridor with the wooden door itself in the middle of the corridor between the towers. At the end of the corridor on the inside was a stela representing a fertility goddess. She received direct sunlight at dawn on the days of the spring and autumn equinoxes. The bench on the north side of the corridor received the sun at dawn on the day of the winter solstice. The whole gateway was a solar calendar. Immediately inside the gate was a sanctuary, or religious place, where offerings were made to the Iberian ancestors and deities.
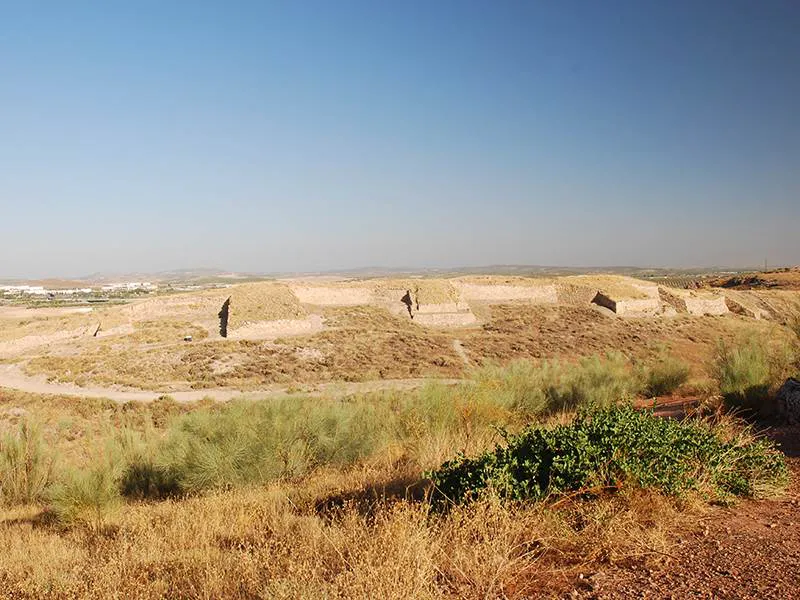
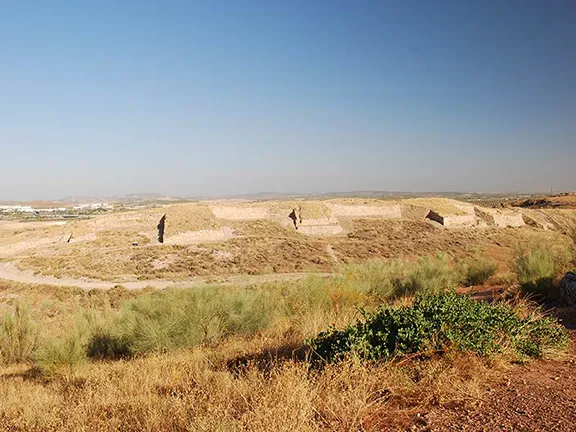
Puente Tablas
Only a small portion of the site has been excavated. On the upper part of the site is the urban area with paved streets running parallel between the rows of houses. These are simple blocks of spaces divided up by stone walls. Houses in this area are a standard size, two rooms each about 3 metres by 2 metres.
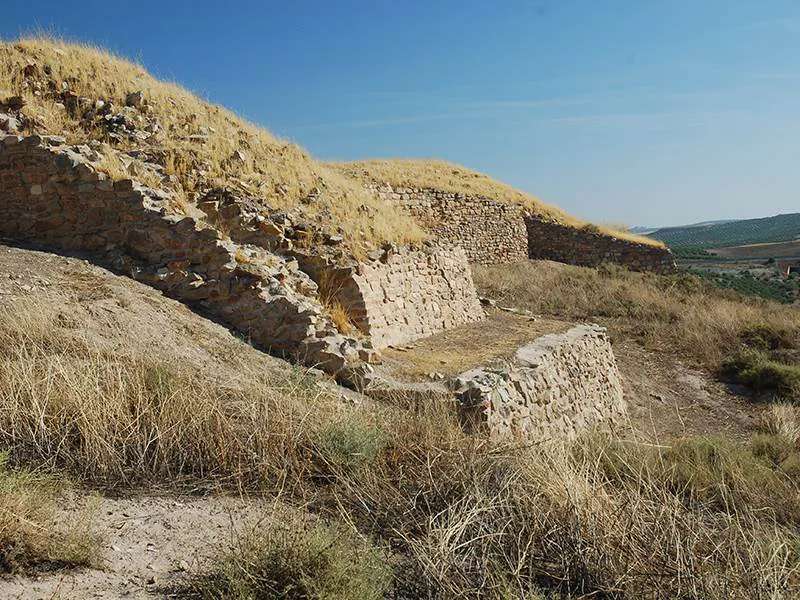
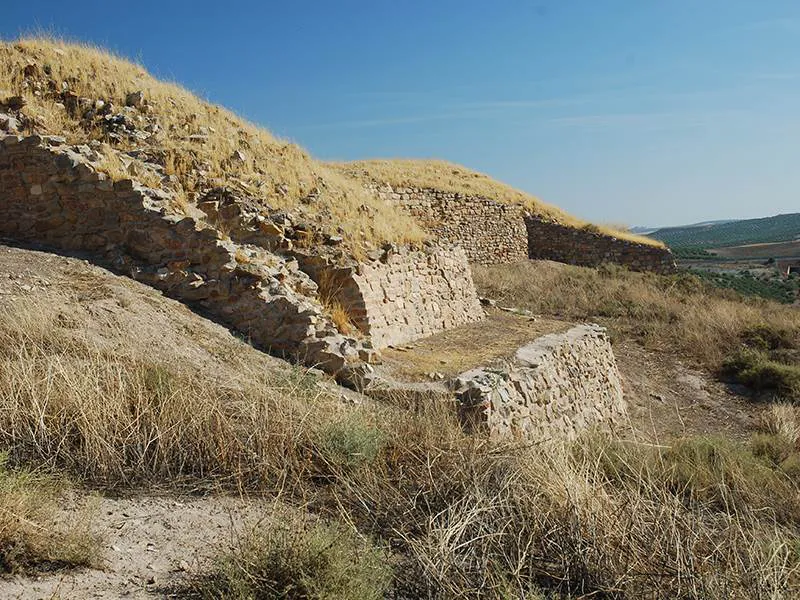
The walls of Puent Tablas
Slightly lower down the site is a more elaborate 5th century dwelling that consists of five rooms around an open yard. It is surmised that this house belonged to an artisan or functionary.
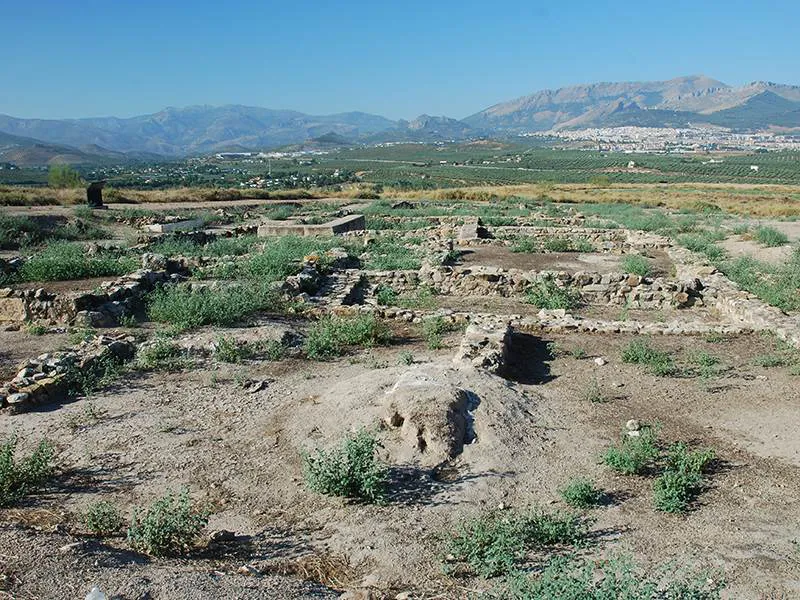
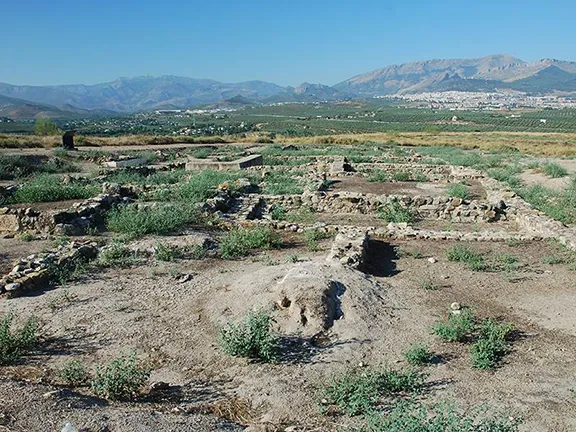
The Palace looking towards Jaen
At the lower part of the site is the palace. Built in the 5th or early 4th century BC access is gained through a paved lobby and a corridor to a courtyard and stairs that led to an upper floor. Off the courtyard was a throne room, a banquet hall and a bathroom. A small shrine occupies one corner of the building to which, in the 3rd century BC, a new entrance and a stone representing a deity were added. The private rooms were on the upper floor. Attached to the palace were another set of buildings that proved to be a kitchen with a fireplace and grain storage silo, a bakery and, predating the palace itself, a 6th century BC winery.